Design Tips for Small Bathroom Shower Spaces
Designing a small bathroom shower requires careful consideration of space optimization and functional aesthetics. Effective layouts can maximize limited square footage while maintaining comfort and style. The choice of shower type, placement, and accessories plays a crucial role in creating a practical and visually appealing environment.
Corner showers utilize space efficiently by fitting into the corners of small bathrooms. They often feature sliding doors or curved enclosures, providing an open feel without occupying much floor area.
Walk-in showers with frameless glass enhance the sense of space and accessibility. They eliminate the need for doors, making the bathroom appear larger and easier to clean.
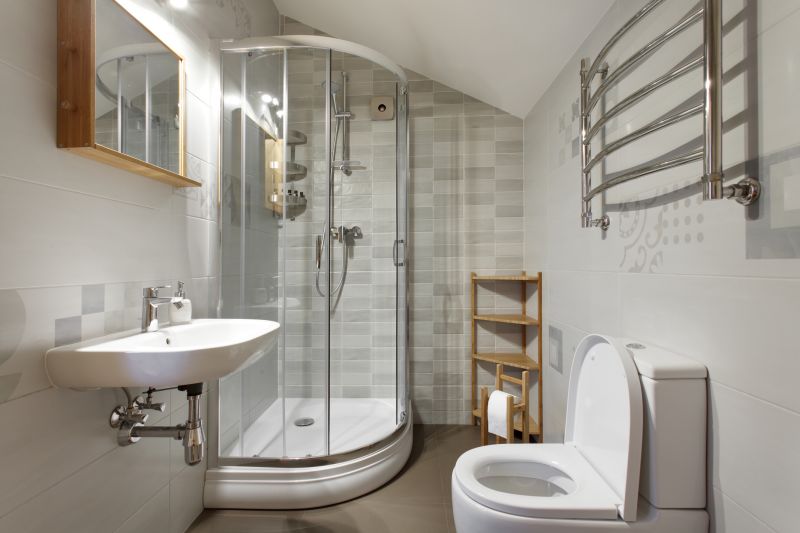
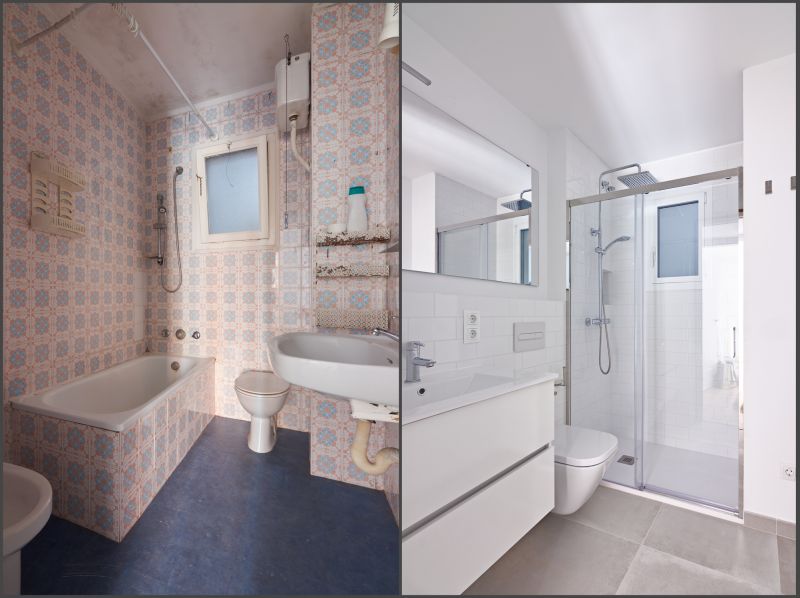
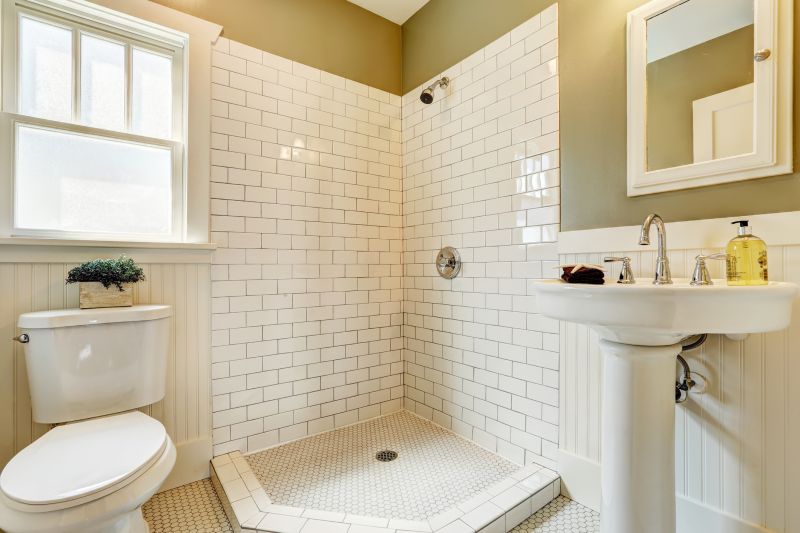
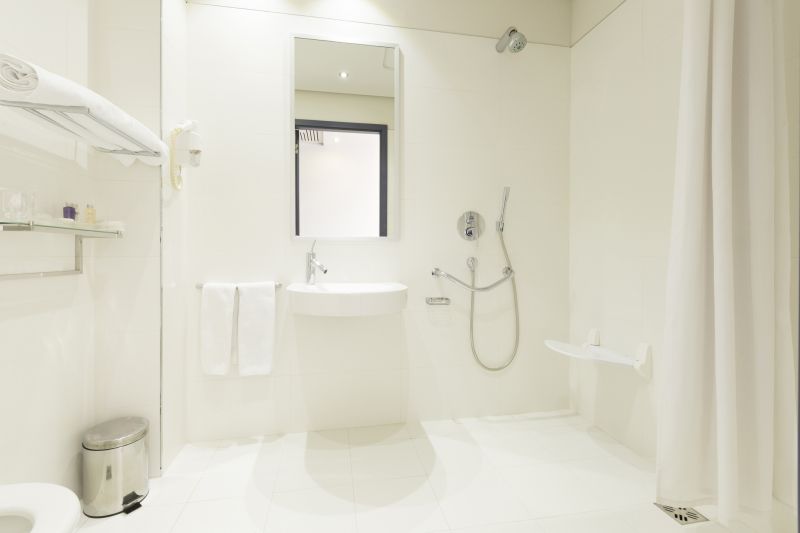
In small bathrooms, the selection of shower enclosures can significantly influence the perceived space. Compact designs with clear glass panels or minimal framing help create an unobstructed view, making the room feel more open. Additionally, choosing a shower with integrated shelving or niche storage can reduce clutter while maintaining functionality. Showerheads mounted at optimal heights and streamlined fixtures contribute to a clean, uncluttered appearance.
Sliding doors are ideal for small bathrooms as they do not require extra space to open outward. They provide a sleek look and ease of access.
Glass panels create a seamless appearance, visually expanding the space and allowing natural light to flow freely.
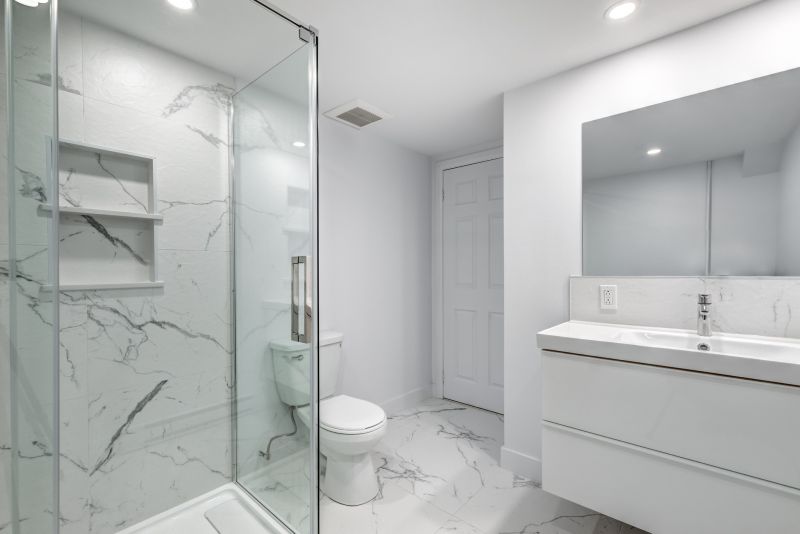
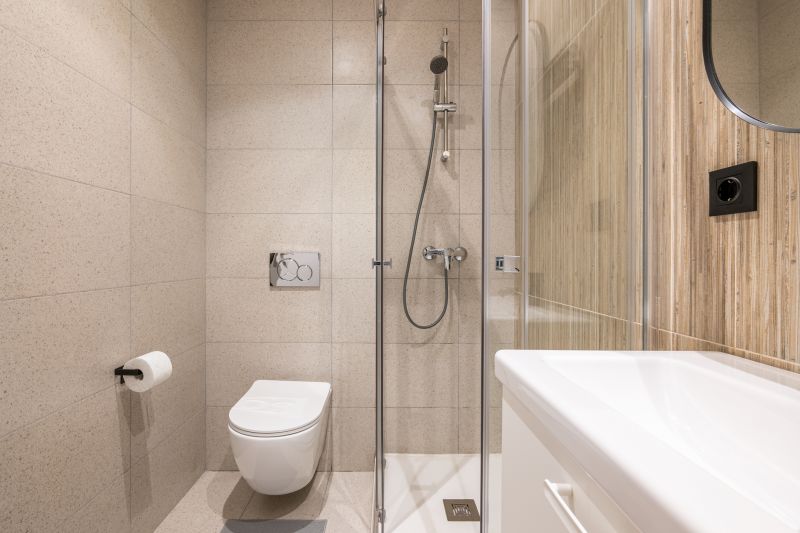
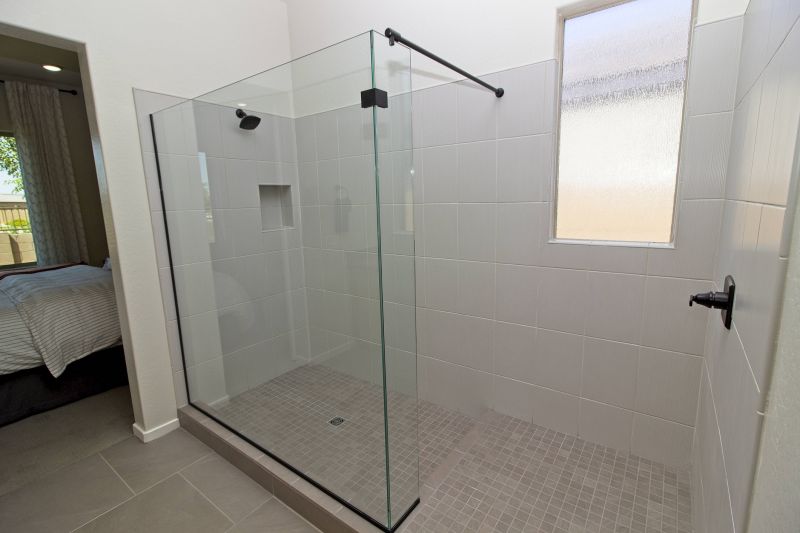
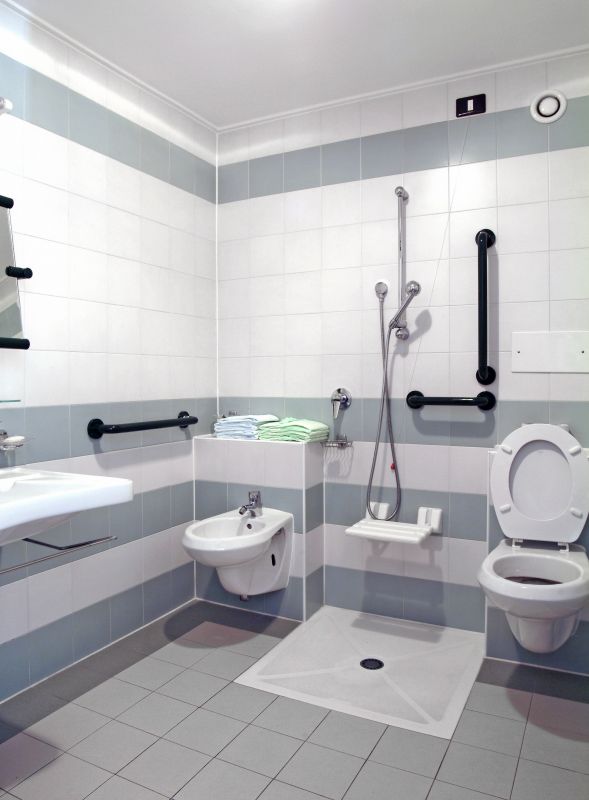
Lighting plays a vital role in small bathroom shower spaces. Bright, well-placed lighting can eliminate shadows and make the area appear larger. Recessed lighting fixtures or LED strips integrated into shower niches can add both practicality and ambiance. Additionally, choosing light-colored tiles and reflective surfaces enhances the sense of openness.
| Layout Type | Best Features |
|---|---|
| Corner Shower | Space-efficient, fits into room corners, often with curved enclosures |
| Walk-In Shower | Unobstructed entry, visually enlarges the space, easy to clean |
| Sliding Door Enclosure | Maximizes space, minimizes door swing interference |
| Glass Panel Design | Creates an open feel, enhances natural light flow |
| Compact Shower with Niche | Optimizes storage without crowding the space |
| Curved Shower Enclosure | Softens room lines, adds visual interest |
| Shower with Bench | Provides comfort and functionality in tight spaces |
| Minimalist Fixtures | Reduces clutter, maintains clean aesthetic |
Thoughtful layout choices and innovative design elements can transform a small bathroom into a functional and inviting space. Whether opting for a corner shower, a walk-in configuration, or a glass enclosure, the key is to balance practicality with aesthetic appeal. Proper lighting, smart storage, and sleek fixtures all contribute to a cohesive and comfortable shower area. These elements ensure that even compact bathrooms meet the needs of everyday use while feeling spacious and welcoming.





